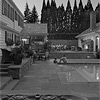
Northwest Garden
Created for a family home in Northwest Portland, this design integrated new outdoor living spaces with viewing gardens and other planting areas. Its pool and patio are enclosed by deep border plantings, composed of a wide assortment of shrubs and perennials showcasing seasonal colors and textures. These beds also screen the nearby street and provide smaller, more private areas adjacent to the garden’s outdoor dining room.
Alongside the house, additional garden plots give the client space to plant annuals and grow a small vegetable garden. Lighting design helps to cast a subtle glow on the plant material during the evening hours.
Location
Portland, Oregon
Owner
Private
Architect
Emmons Architects











