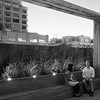
The Lumber Room
The Lumber Room, a rooftop terrace in Portland’s Pearl District, is a study of space, texture and borrowed landscapes. Used as an artist’s retreat, three framed and layered views are created in two outdoor terraces. These views are constantly shifting and changing through the seasons as well as how they are viewed from the interior or exterior space.
The timber view is a large cedar plank frame with shortened weathered steel backing that frames views of a collage of historic and modern buildings in the distance. Grasses emerging from a planter create a natural foreground to the framed view. An arcing trellis frames the view of nearby condominiums. The atrium courtyard view is framed by a steel rod and vertical cable backdrop structure supporting a flowering vine that provides summer foliage and a graceful winter structure.
Location
Portland, Oregon
Owner
Private
Architect
Randy Higgins











