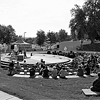
CGCC Amphitheater
Situated to optimize views of Mt. Adams and the Gorge, Columbia Gorge Community College’s central campus is organized around an amphitheater and central green to facilitate gathering in a park-like setting. Working with architects and the Columbia Gorge Community College, Lango Hansen developed a master plan that included phased build-out of 50 acres of campus.
Based on this master plan, the design team completed the first phase improvements including a new Health & Sciences Building, amphitheater, and associated parking and landscape. The amphitheater serves as the central component of the landscape, used for day-to-day gatherings, outdoor classrooms and graduation ceremonies.
Location
The Dalles, Oregon
Owner
Columbia Gorge Community College
Architect
DLR Group







